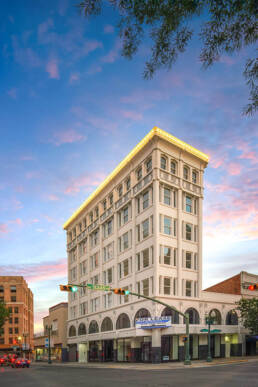
Abdou
The Abdou Building Renovation was a collaboration between In*Situ and Root Architects and was completed in downtown El Paso in 2019.
Year2019ExpertiseHistoric RenovationArea22,500Location115 N. Mesa
This Design-Build project consisted of Approx. 22,500 SF Interior renovation of the historic Trost building – converting it from an office/retail building to a luxury apartment. The Root Architects team was able to work on this complicated rehabilitation/restoration project with the property owners on maintaining the tight budget and schedule necessary for the historic tax credit application process, which the building was successfully granted in 2019. The luxury apartment building recently received the 2020 AIA El Paso Honor award.
Constructed in 1909 as the Rio Grande Valley Bank Building, the Abdou Building, as it is known today, rises seven stories above the southwest corner of Texas Avenue and Mesa Street. With no two sides parallel on its quadrilateral site, the structure is a direct expression of reinforced concrete with an aesthetic substance derived from the structural composition. The structure originally consisted of a two-story arcaded base with a simple string course separating the first and second floors. the base is terminated with an unadorned cornice above which rises a five story tower. three-part windows reflecting the Chicago influence pierce the tower walls on the third through sixth levels with pairs of one-over-one windows within each bay on the seventh level. A broadly projecting concave cornice terminates the building.
Simple geometric ornament accentuates the second and separates the sixth and seventh levels. Approximately one year after completion, two additional two-story arched bays were added to the Texas Avenue facade. With proportions and materials accurately reproduced, this addition insured air and light access to the west facade of the tower. Although some changes have occurred to the base of the structure, most notably the arches have been infilled with dark reflective glass, the changes appear to be readily reversible with the overall character and structural integrity of the building intact.
What was originally a mezzanine level that opened to the bank floor at the ground floor was filled in at some point to make occupied space throughout the entire second floor. The upper six floors of the building were later converted to residential rental units. Projecting canopies not in the original design were also added at some point to the facade at the transom between the ground floor and second level.
(Mezzanine) arched windows. The facade of the building, with its cast concrete ornament, has suffered heavily from neglect in the past four decades. Going by the photographic record, the facade appears to have received little or no maintenance since the late 1970’s. Today substantial areas of the facade exhibit spalling of the concrete at the cornices, sills, and ornament on the two primary street facades. Some of the spalled areas have exposed the concrete reinforcing steel.







