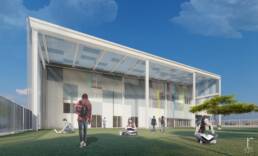
El Paso Leadership Academy East
New construction of a 72,000 sq ft charter school for middle and high school students. This two-story building includes administrative offices, classrooms, hybrid gymnasium /cafeteria, and library.
Year2022ExpertiseEducationalArea72,000Location2101 Joe Battle Dr.
Unique to this charter school are student breakout spaces and an atrium spanning two floors with two sets of monument staircases and a slide from the top floor to the communal area. The facade of the school is complete with metal cladding.
The El Paso Leadership Academy had a simple goal, they wanted to reimagine the way education is delivered to children in Texas. Traditional school design tends to focus more on isolation and less on collaboration. EPLA wanted to change that model. The newly constructed east side campus is home to middle and high school curriculums, and is built around the ideas of inclusivity and collaboration. The classrooms are not double loaded on endless corridors, rather built around a tiered seating “learning step” element centered in a large central forum, filled with natural light and vegetation. The goal of the building design is to get children to learn how to engage teachers and other students in an environment that is more conducive to the sharing of knowledge. Traditional school design separates elements of educational collaboration into separate programmatic elements like gymnasiums or theaters/lecture halls. The EPLA learning steps model provides a physical place for lectures, performances, discussions, and student downtime to all take center stage and be the focus of the experience. Children will have the opportunity for a more focused learning experience within their classrooms, but can also venture out into a large atrium, flooded with natural light, filled with plants, white boards, smart TVs, and teachers/administrators, all present to help curate a learning experience like none other. Students will also have the opportunities to spend time in the state of the art library and science labs, which both have been designed to EPCC standards as part of collaboration to give high school students college experience as well as college credits.Integration of technology into the design was also a major component of the design. The building is completely WiFi accessible from any of the students laptops or classroom smart boards. The school provides a robotics lab, as well as a computer gaming studio. Security is also integrated into the digital world, with camera and card readers monitoring all access and activity throughout the building.
The EPLA campus is built more like a silicon valley start-up and less like a traditional school. The central forum concept is one designed to encourage students to participate more in a shared/collaborative environment, much like the environment they would experience in college. The goal of the school is to provide students with the best chance of success at the collegiate level. What better way to do that than to provide an educational approach that delivers that message, in a building that provides a collegiate-level experience.









